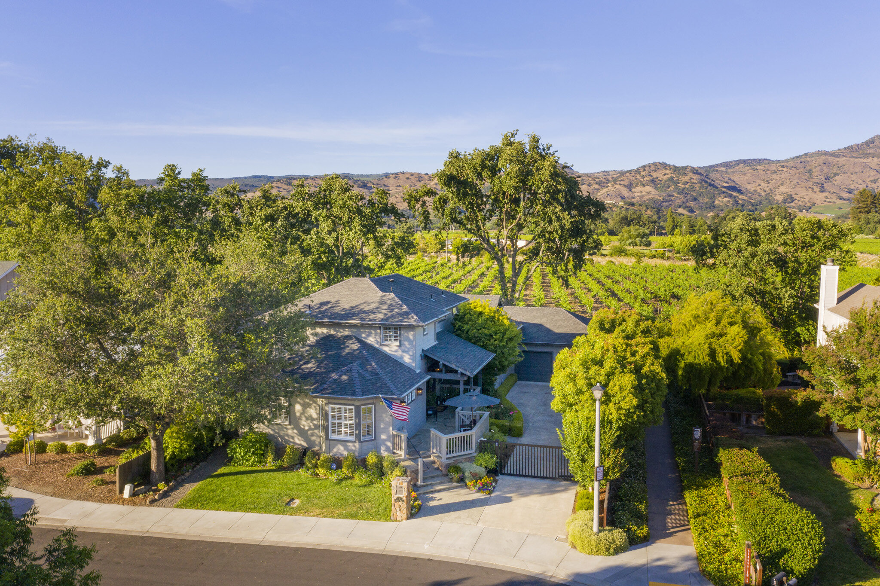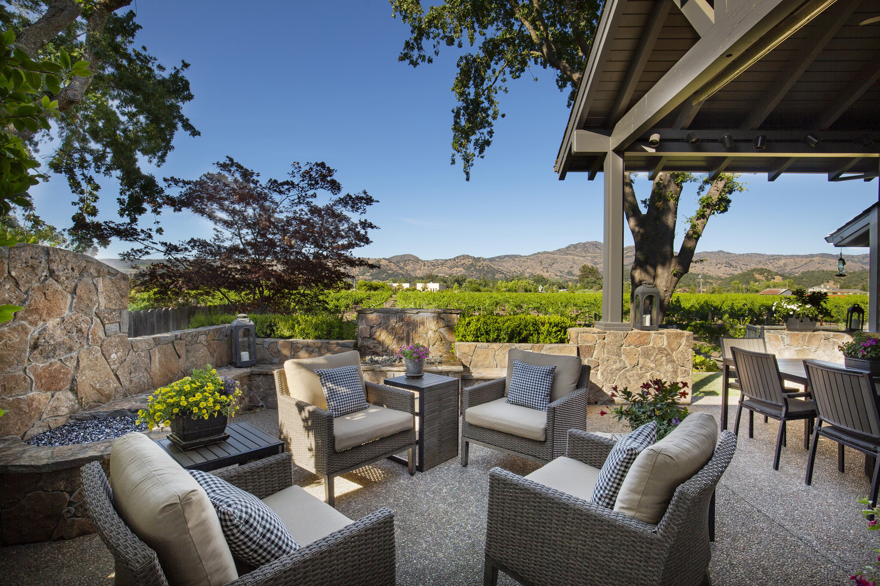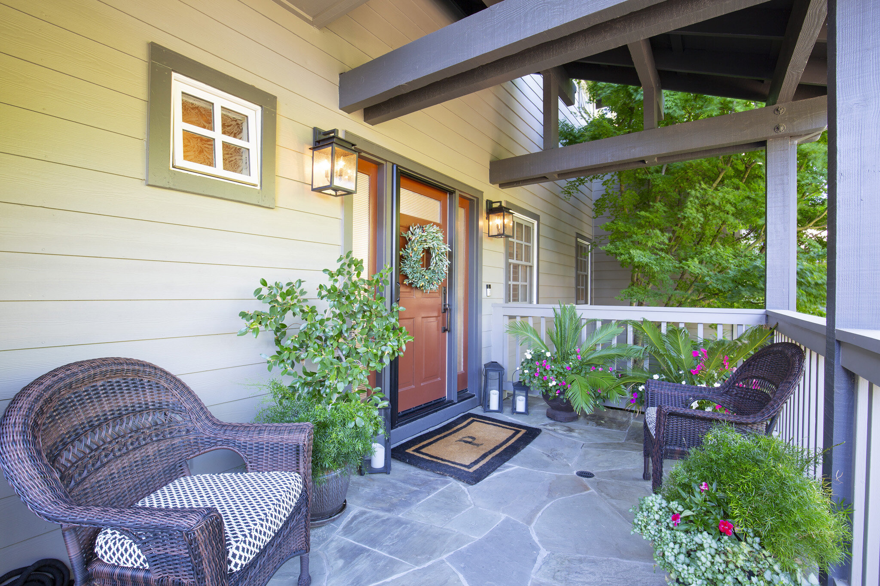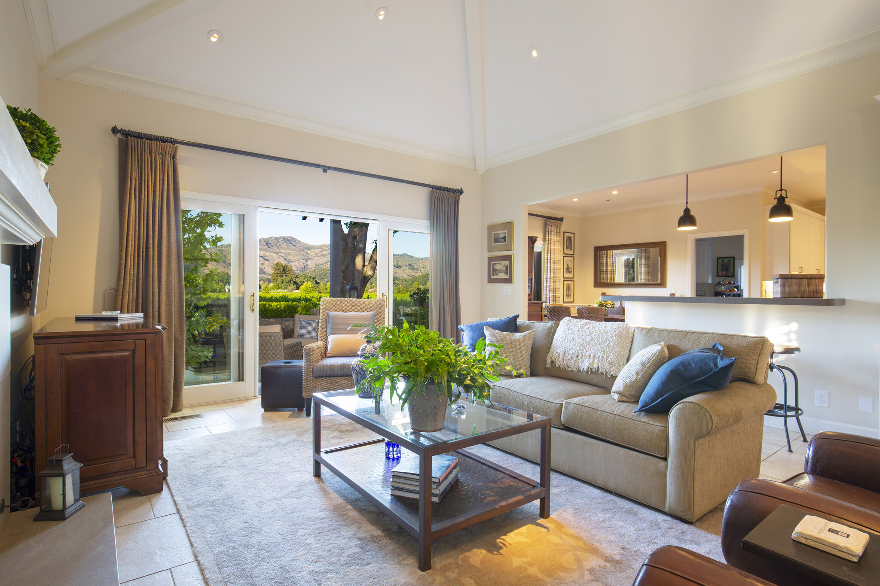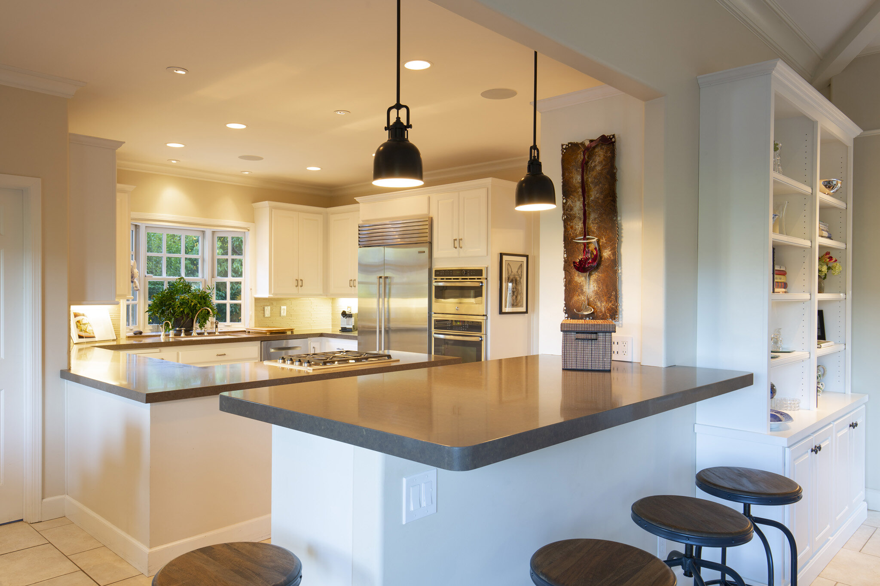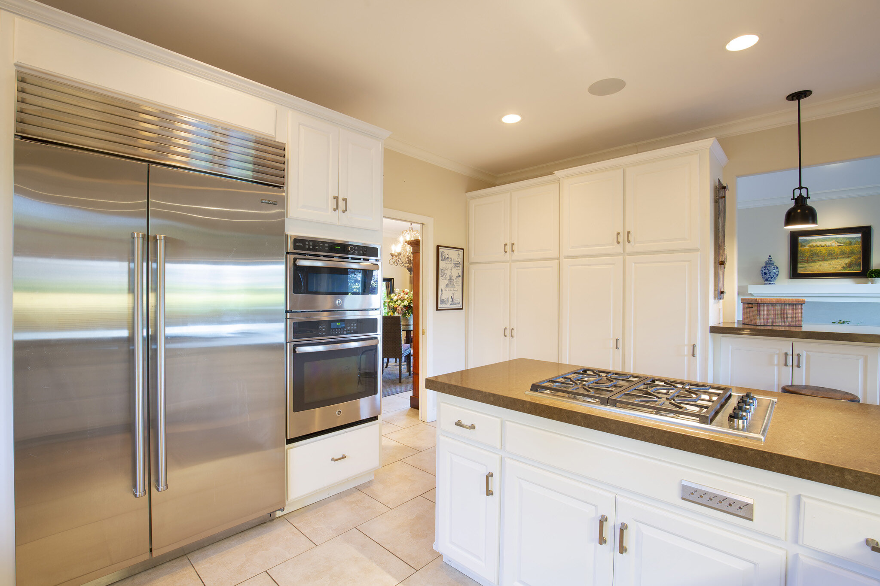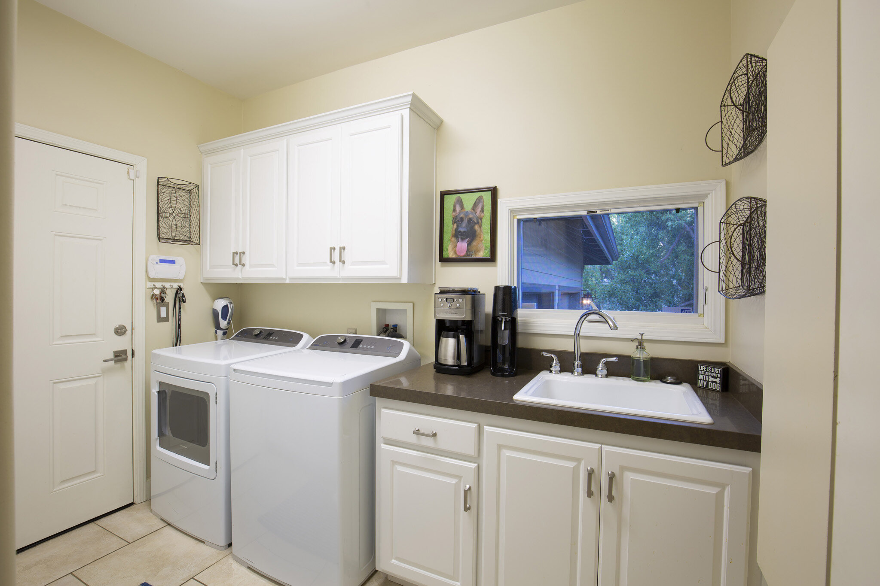1 Lande Way, Yountville
SOLD FOR $2,388,750
OCTOBER 2020
2,359 sq ft | 3 bed | 3 bath | vineyard views
Charming Yountville home with sweeping vineyard and Stag’s Leap views near world-famous dining and wineries. The beautiful, updated home offers an office, a modern kitchen and an outdoor entertaining area with built-in water/fire features. A covered front porch opens to a refined interior with travertine floors, a dining room with French doors and a spacious family room, complete with vaulted ceilings and a fireplace. Separated by a bar with counter seating, the kitchen has Silestone counters, custom cabinets, a center island and commercial-grade appliances from Wolf, SubZero and Bosch. A first floor master suite accompanied by two large guest suites, and a laundry room add to the appeal. Features include a walk-in closet, a steam shower and a soaking tub. Highlights include: a covered outdoor kitchen/stone patio with built-in heaters and views, a private gated auto court with a two car garage, surround sound, new dual zone HVAC systems, security and sprinkler systems.
Overview
Lot Size – 18,656 SF
Sq foot – 3,925 SF
Built in - 2012
Bed – 5
Bath - 4
Interior Features Throughout
Flooring – Hardwood, tile, and carpet
Lighting – Canned lighting
Kitchen / Living
· Appliances
Range – Thermador 6 burner gas range with hood
Dishwashers - Bosch
Refrigerator/Freezer – Electrolux (with icemaker)
Bosch Double Oven
Bosch Microwave
Countertops – Granite
2 Fireplaces – Gas Burning in Family Room and Living Room
Other features – Ample cabinetry, double sinks, walk-in pantry, island with room for eating, views from the kitchen
Sliding glass doors flow to patio with valley views
Master
• Bedroom
Flooring – Carpet
Lighting – canned lighting
Large Walk-in closet
• Bathroom
Kohler soaking tub
Walk-in shower, tile surround, rain shower and removable head
Tile in Shower
Vanity countertops – granite
Flooring – Tile
Lighting – Canned Lighting
Closet details / features – walk-in with built in shelving
Other features – Valley views from soaking tub
Guest Bedroom - 1 - Upstairs
Flooring – Carpet
Lighting – Canned
Features – Ensuite bathroom
Guest Bedroom - 2 - Downstairs
Flooring – Carpet
Lighting – Canned
Features – Ensuite bathroom
Guest Bedroom - 3 - Downstairs
Flooring – Carpet
Lighting – Canned
Features – Shared bathroom with Guest bedroom - 4
Guest Bedroom - 4 - Downstairs
Flooring – Carpet
Lighting – Canned
Features – Shared bathroom with Guest bedroom - 3
Outdoor Living Area / Exterior Features
Patio with multiple seating and dining areas
Views of hills and valley
Infrastructure
Exterior walls – Stone, Stucco
Roof – Tile
Natural Gas
Water – Public + water filtration system
Sewer Public
Central heat and air - Yes
Utilities – Cable TV Available, City, Electric, Gas Water Heater, Internet Available, PG&E


