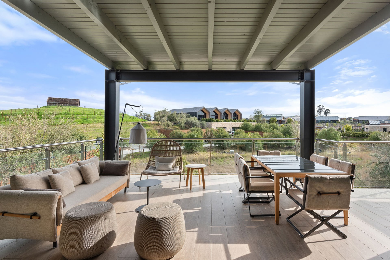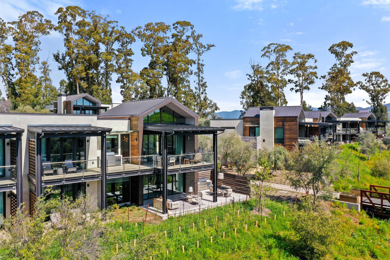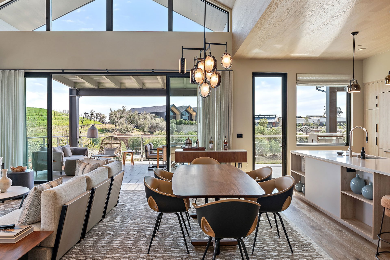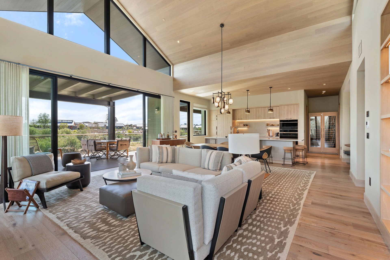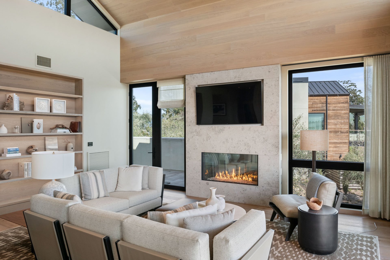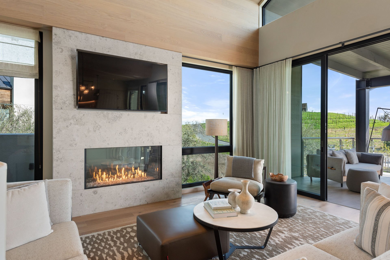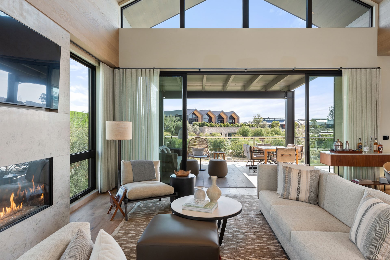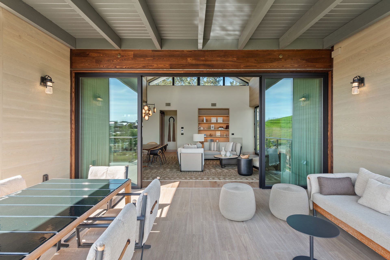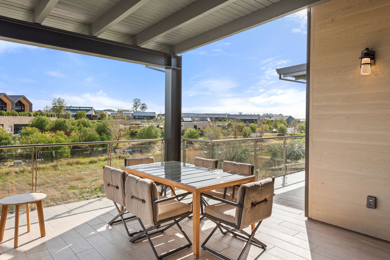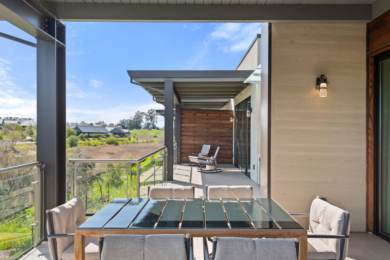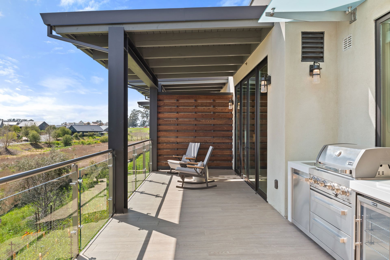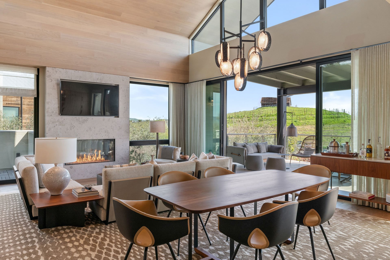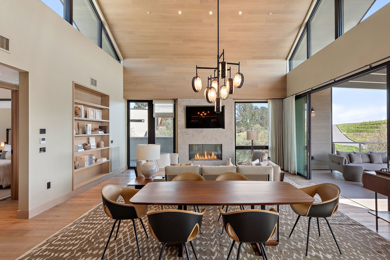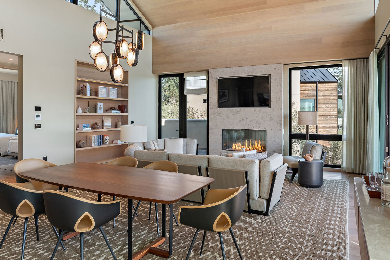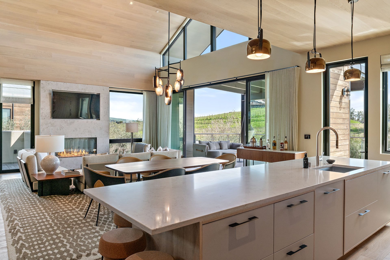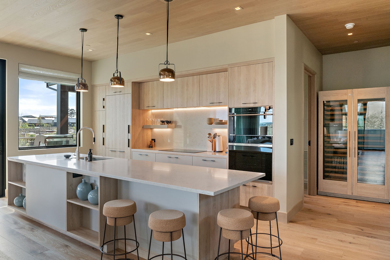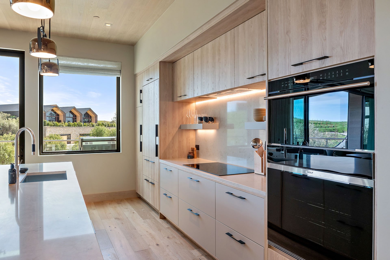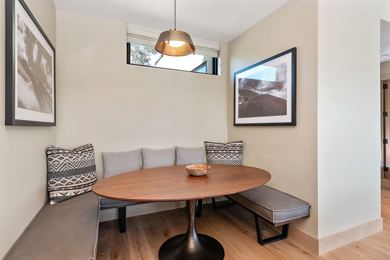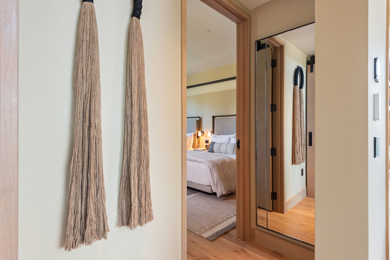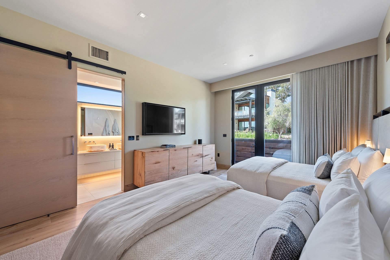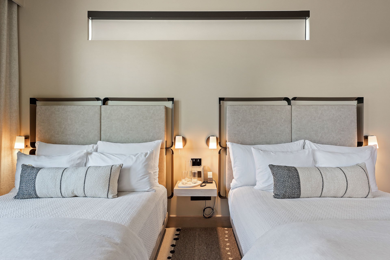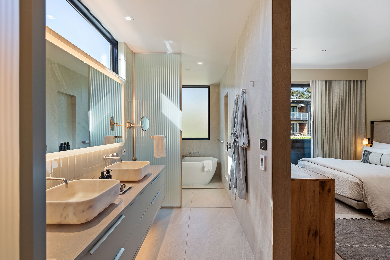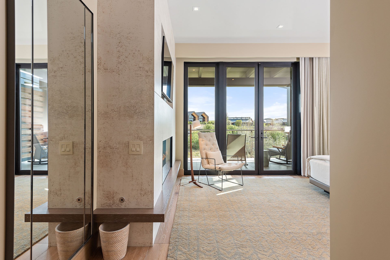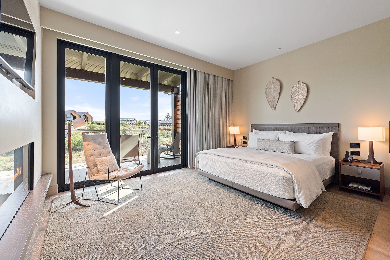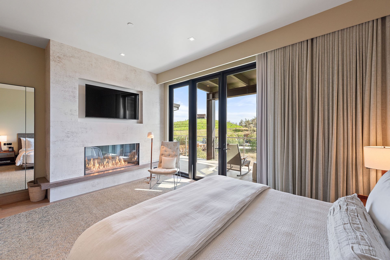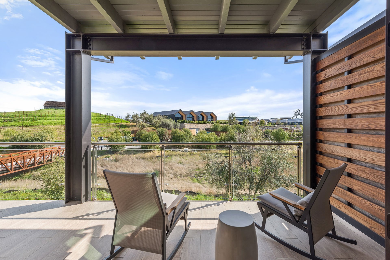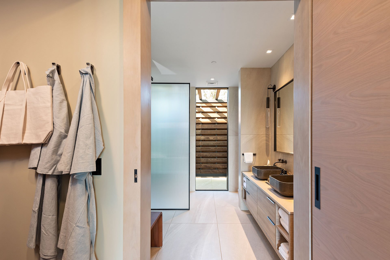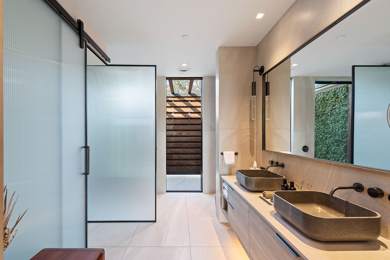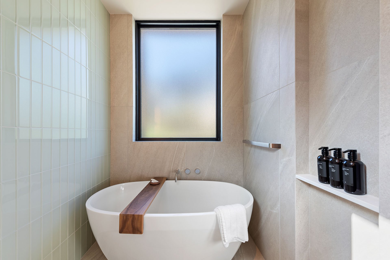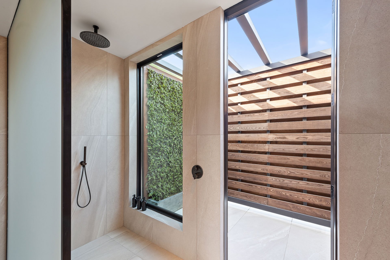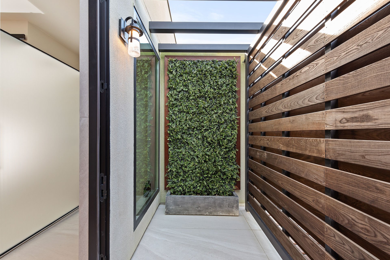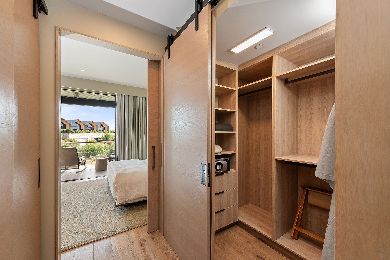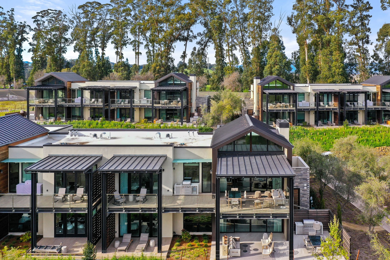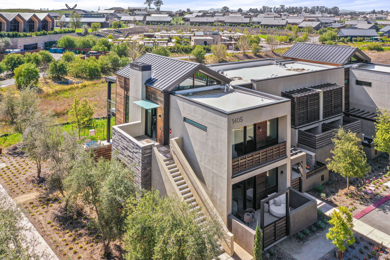The Residences at Stanly Ranch Auberge Resorts Collection are Napa Valley’s premier destination for a turnkey lifestyle. Each Stanly Ranch residence promises a one-of-a-kind retreat with Auberge's unparalleled service. Created with wellness, ease, and community at the centerfold of each of the exclusive residences, the Vineyard Homes and Villas are designed to bring the exterior landscape of rolling vines and distant mountains into the home. Residents may enjoy access to luxury resort amenities, including farm-driven dining, spa and fitness center, swimming pools, and Auberge Resorts Collection’s world-class, bespoke hospitality. Set under an hour to San Francisco, at the gateway to Napa Valley, enjoy the quintessential Wine Country lifestyle focused on connection to the landscape, world-class wineries and restaurants, and community-driven amenities.
RESOURCES
VINEYARD HOMES
3 to 6 Bed | 3 to 6 Bath | 2,590-3,126 Livable Sqft. | Priced from $4.525M
Each Stanly Ranch Vineyard Home promises a one-of-a-kind retreat with Auberge's unparalleled service. The residences’ eleven floor plans range from three to six bedrooms and include single-level, two-level, and three-level layouts which range from 2,300± SF to 5,600± interior square feet. All homes feature private, heated pools, lush covered courtyards, gourmet kitchens, covered loggias, and offer optional upgrades for outdoor fire pits and outdoor kitchens, and two interior design color palette selections owners may choose from. Each open-layout great room is highlighted by vaulted ceilings and an exquisite marble fireplace set between connections to outdoor lounge venues, ideal for entertaining guests. The primary suites feature a spa-inspired bath, outdoor shower, fireplace, and walk-in closet. Owners may join the renowned Stanly Ranch Club. Membership of the club offers residents access to luxury resort amenities, including farm-driven dining, spa and fitness center, swimming pools, and Auberge Resorts Collection’s world-class, bespoke hospitality. Set under an hour to San Francisco, at the gateway to Napa Valley, enjoy the quintessential Wine Country lifestyle focused on connection to the landscape, world-class wineries and restaurants, and community-driven amenities.
Overview
HOME FEATURES
Three to Six Bedroom Floor Plans with 1, 2 & 3 Levels
Total Livable SF: 5,800-8,900 Approx.
Interior SF: 2,300-5,600 Approx.
Outdoor Livable SF: 3,000-3,700 Approx.
Architecture Designed by Bob Whiteof Forest Studio & EBTA Architects
Interiors by Edmonds + Lee Architects (ELA) • Open, Airy Passages with Covered
Loggias Connecting Indoors & Out
Two or Three Car Garages
Interior Features
LIVING ROOM
Walnut or Light Oak Wood Floors
9’ Ceilings with up to 16’ Vaulted Ceilings in Select Areas
Nice/Elan Connected Home System with Smart Home Touch Panel
Dark Platinum Matte Dornbracht Fixtures
Vaulted Ceilings & Gas Fireplace with Limestone Surround
Full Height Bi-Fold Doors Opening up to 16-Feet Wide
KITCHEN
Custom Kitchen Cabinetry & Island
Silestone Countertop & Backsplash
Clerestory Windows
Color Palette Options Curated by ELA
Double Oven & Microwave Oven Drawer
Wine Storage
Sub Zero, Wolf & Samsung Appliances
BATHROOM
Marble Countertop
Porcelain Floor & Wall Tile
Ceramic Accent Wall Tile
Decorative Wall Sconce
Rain Shower & Bathtub
PRIMARY SUITE
Light-Filled Private Enclave with Napa Landscape Views
Walk-In Closets
Ensuite Bathroom with Private Courtyard & Outdoor Shower
Marble Countertop & Backsplash
Porcelain Floor & Wall Tile
Steam Shower & Freestanding Bathtub
Radiant Heated Floors
Outdoor Living Area / Exterior Features
Private Plunge Pool with Spa Setting for 110 Degree Heating
Covered Loggia with Generous Outdoor Lounge & Dining Spaces
Outdoor Gas Firepit & Fireplace
Option for Full Luxury Home Outdoor Kitchen
Expansive Landscaped Courtyards & Optimized Napa Valley Views
Entry Water Feature
Limestone Pavers & Ipe Wood Decking
Terra Cotta Tile & Zinc Standing Seam Roof
The Stanly Ranch Club RESORT LIVING*
Resort, Family & Spa Pools
Restaurant, Pool Bar & Cafe
Auberge Curated Experiences & Adventures
Performance-Based Movement Studio & Spa
Little Ranchers Kids Club
Private Event Spaces
Future Winery & Tasting Room
Access to Auberge Amenities, Services & Experiences
Opportunity to Participate in Resort’s Rental Program
*Included with optional Stanly Ranch Club Membership
VILLA RESIDENCEs
2 Bed | 3 Bath | 2,590-3,126 Livable Sqft. | Priced from $2.950M
Auberge Resorts Collection Villas are the premier offering of full-ownership resort homes nestled within Napa Valley's iconic Stanly Ranch. The 2 BD / 2.5 BA Sky and Terrace Villas promise an unparalleled luxury experience. The offerings feature access to the renowned Auberge brand services and full resort amenities. Residents enjoy farm-to-table dining, a holistic spa, and swimming pools, plus valet, concierge, and a custom itinerary design service. Seamless indoor/outdoor living is integrated across both floor plans of the 2,653± to 3,192± total Sq Ft residences. Vaulted ceilings and full-height glass doors open to a covered, outdoor venue overlooking vineyards and inspired contemporary architecture. Highlighted in the impeccably furnished 1,788± - 1,790 Sq Ft interior spaces are dual temperature-controlled wine columns, spa-inspired bath with heated floors, and multiple stone fireplaces. Exterior spaces include an outdoor lounge and built-in outdoor kitchen. Luxuriate in the turn-key, quintessential Napa Valley lifestyle within an hour of the San Francisco Bay Area, and minutes from renowned wineries, upscale shopping, acclaimed restaurants of Napa Valley.
Overview
HOME FEATURES
Fully Furnished 2 Bedroom / 2.5 Bathroom Floor Plans
Total Livable SF: 2,590-3,126 Approx.
Interior SF: 1,788-1790 Approx.
Outdoor Livable SF: 865-1,402-3,700 Approx.
Architecture by JZMK Partners
Interiors by CCID
Seamless Connection to Outdoor Living Spaces
Expansive Patio & Lounge Seating with Outdoor Dining Area & BBQ
Sub-Zero, Miele & Wolf Appliances
Custom Artwork, Furniture & Window Treatments
Luxury Linens & Towels
Hand-Crafted Home Décor
RESORT LIVING
SUMMARY
Resort, Family & Spa Pools
Restaurant, Pool Bar & Cafe
Auberge Curated Experiences & Adventures
Performance-Based Movement Studio & Spa
24 Acres of Working Vineyards, Orchards & Culinary Gardens
Little Ranchers Kids Club
Private Event Spaces
SF Bay Trail Connection
Future Winery & Tasting Room
Access to Auberge Amenities, Services & Experiences
Resort Rental Program Available with Ownership
INTERIOR
KITCHEN
Custom Kitchen Cabinetry & Island
Caesarstone Countertop & Backsplash
Dornbracht Plumbing Fixtures
Wine Storage with Owner’s Lock-Off (204-Bottle Capacity)
Chef’s-Quality Cookware &
Kitchen Appliances
Earthenware, Stemware & Cutlery
GREAT ROOM
Gas Fireplace with Stone Surround
Full-Height Glass Sliding Doors
Locally Sourced SkLO Light Fixtures
PRIMARY SUITE
Primary Bedroom with Gas Fireplace & Stone Surround
Ensuite Bathroom with Private Outdoor Space
Owner’s Closet
Rain Shower
Custom Cabinetry & Countertops
Marble Vessel Sink
Ceramic Floor & Wall Tile
GUEST BATHROOM
Custom Cabinetry
Rain Shower & Freestanding Tub
Marble Vessel Sink
Ceramic Floor & Wall Til
PLAN A & B FEATURES
TERRACE VILLAS
First Floor Residence with Additional Outdoor Living Space
Total Livable SF: 3,126 Approx.
Interior SF: 1,790 Approx
Outdoor Livable SF: 1,402 Approx.
Entry Courtyard with Lounge Seating & See-Through Gas Fireplace
Primary Bathroom with Private Outdoor Courtyard, Rain Shower, Freestanding Tub & Gas Fireplace
Guest Bedroom with Patio & Guest Entrance
Large-Format Ceramic Floor Tile
PLAN C & D FEATURES
SKY VILLAS
Second Floor Residence with Vaulted Ceilings in Great Room
Total Livable SF: 2,590 Approx.
Interior SF: 1,788 Approx
Outdoor Livable SF: 865 Approx.
Kitchen Nook
Hardwood Floors in Kitchen & Great Room
location
This website is dedicated to Stanly Ranch. Neither Auberge Resorts LLC nor any of its affiliates or related persons (the “Auberge Group”) makes any representation, warranty, or guarantee, expressed or implied, in respect of any statement or information made or contained in this website. Neither the Auberge Group nor any of its directors, officers, employees, or agents has or will have any responsibility or liability arising out of, or related to, this website or the transactions contemplated by this website, including any liability or responsibility for any statement or information made or contained in or the use of this website. The information and materials on this website are for informational purposes only and are non-binding and do not constitute an offer or acceptance of an offer. No binding agreement will arise until both the seller and purchaser execute and deliver a separate definitive agreement. Please see the Disclaimer and Privacy Policy for binding terms governing your use of this website. Represented by Sotheby’s International Realty DRE #00899496. All Rights Reserved. Sotheby’s International Realty® is a registered trademark and used with permission. Each Sotheby’s International Realty office is independently owned and operated, except those operated by Sotheby’s International Realty, Inc. The Sotheby’s International Realty network fully supports the principles of the Fair Housing Act and the Equal Opportunity Act.

