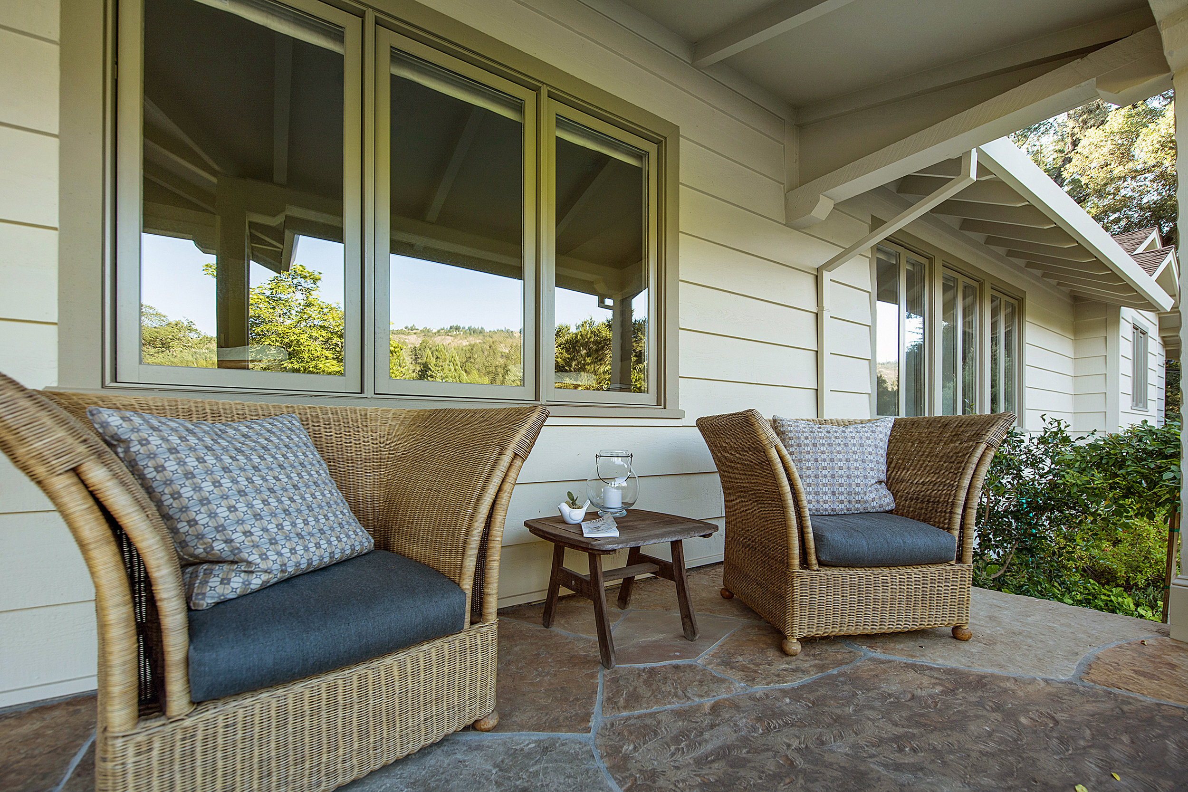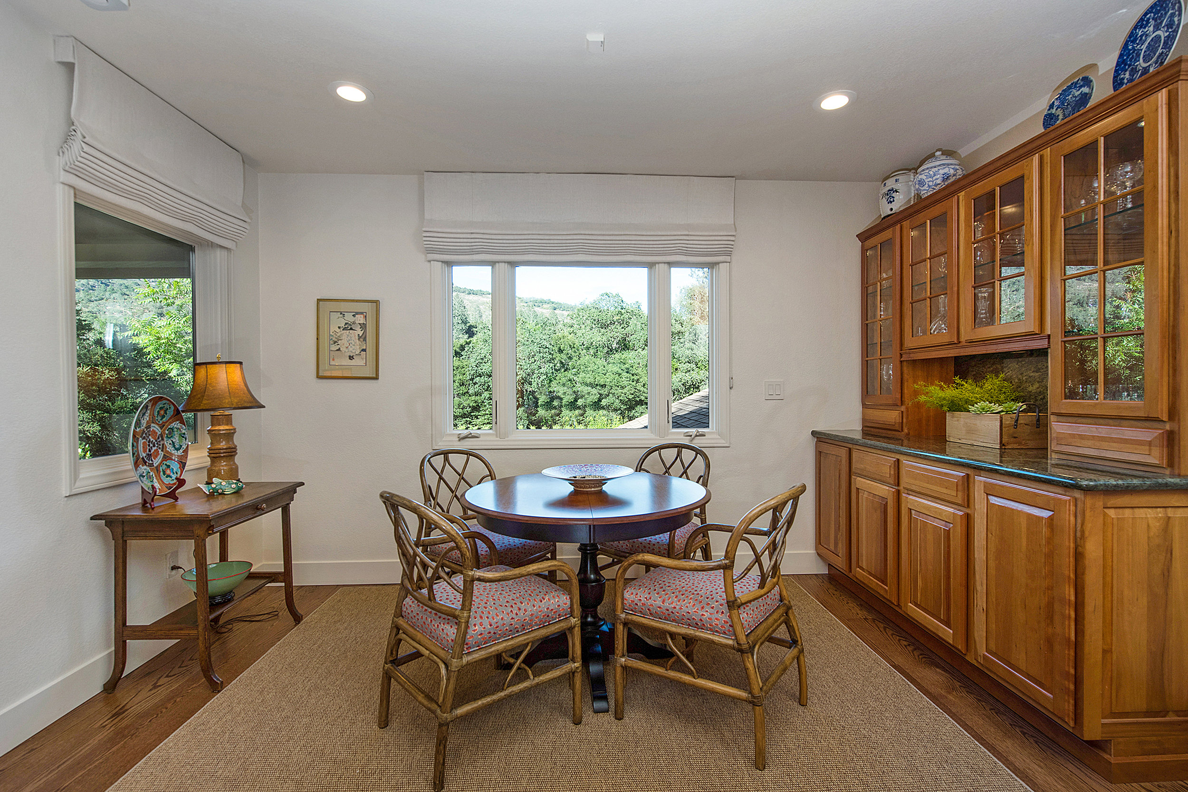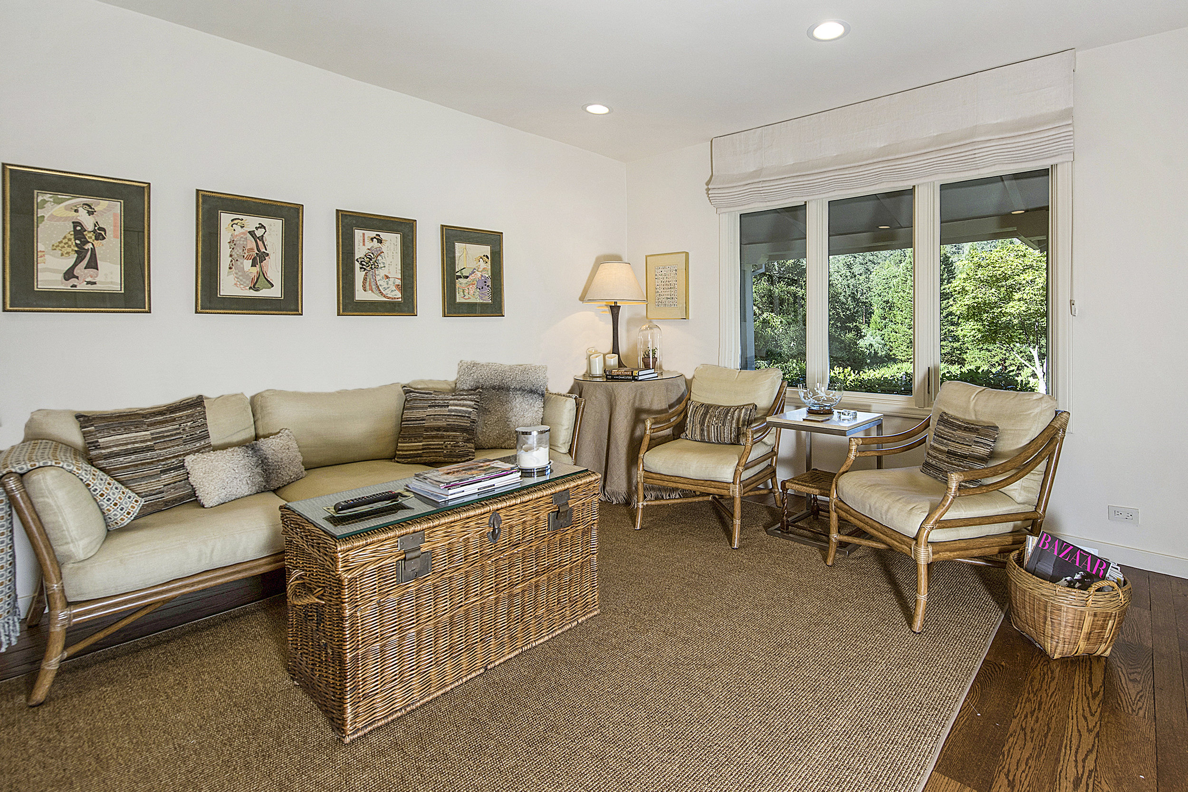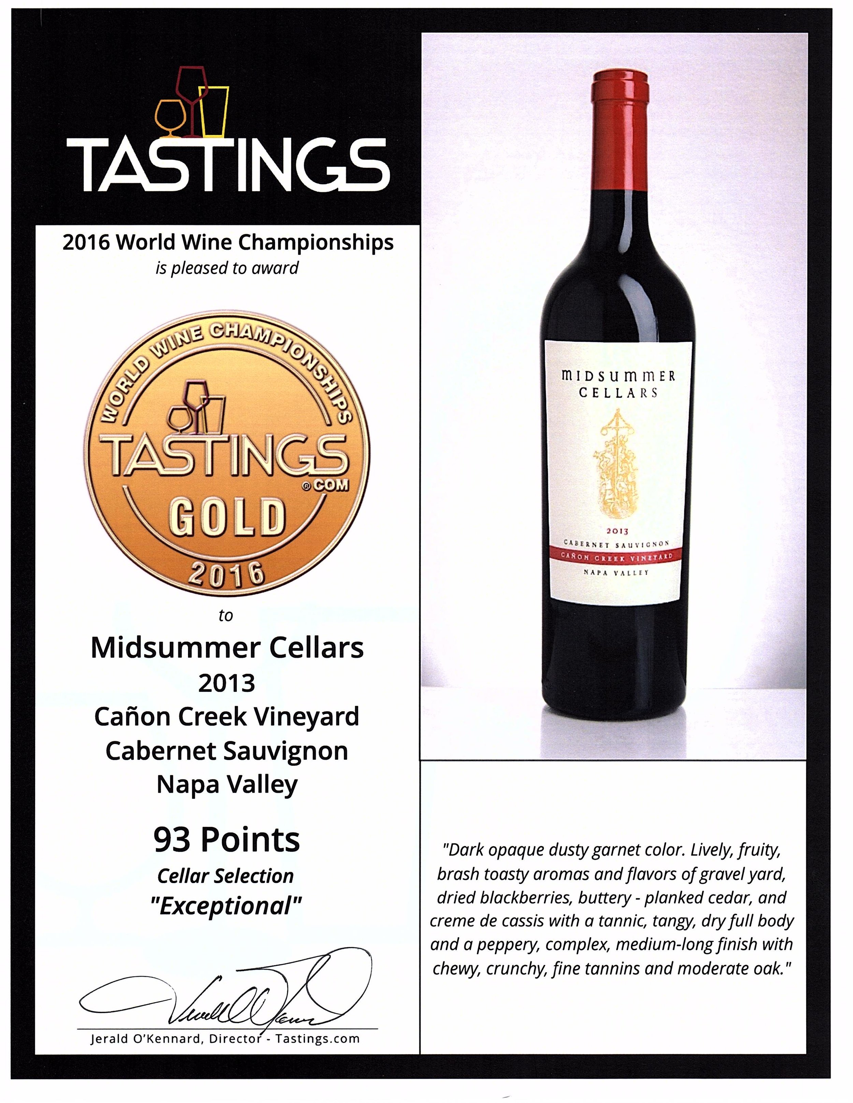107 Lilac Lane, St. Helena
SOLD FOR $1,765,000
SEPTEMBER 2018
Exceptional St. helena home - Award winning vineyard
Beautifully remodeled 2,336 sq ft, four bedroom, three bathroom home nestled in the privacy of hills, mature oaks, olives, and award-winning Cabernet Sauvignon vineyard with income/lease potential. The sun-filled kitchen is central to multiple entertainment areas and contains a breakfast nook with views of the vineyard. The spacious master suite and bedrooms enjoy morning sun and vineyard views. Ample wine and personal storage is available in basement and large, formal barn. The property is located minutes to St. Helena, and the world-class wineries of Napa Valley.
The property boasts an award-winning 0.8 acre Cabernet Sauvignon (Clone 6) vineyard within the prestigious Napa Valley AVA. The vines are meticulously farmed by Dos Vinas Vineyard Management Co. The Vineyard has both irrigation and frost protection capabilities. The vineyard is not currently under contract, though there is keen interest to purchase the grapes or to lease the vineyard so the new Buyer would have the opportunity to create their own wine label, sell the grapes or even lease out the vineyard. The wines produced from the vineyard have regularly scored 90 points or higher with Wine Enthusiast, Tastings.com and scored several golds and high scores in various competitions including but not limited to The Ultimate Wine Challenge, Critics Challenge, American Fine Wine Awards.
Click links below for awards and recognition from Midsummer Cellars:
Canon Creek Vineyard 2013 Cabernet Sauvignon - Ultimate Wine Challenge
Canon Creek Vineyard 2012 Cabernet Sauvignon - Ultimate Wine Challenge
Canon Creek Vineyard 2013 Cabernet Sauvignon - Tastings.com review
Canon Creek Vineyard 2012 Cabernet Sauvignon - Tastings.com review
Canon Creek Vineyard 2009 Cabernet Sauvignon - Tastings.com review
Rollie Heitz: Out on His Own, and Hitting New Heights - Wine Review Online































Recent Improvements:
Exterior painting of house and barn
Interior painting of house
New low-flow toilets
New shower valves and trims for bathrooms
Master bath and small bath shower doors with Cardinal 10 coating
Door hardware and hinges
Mirrored barn door
LED retrofit can lighting
Replacement of garage and basement lighting with LED
New bathroom fans
New cabinet hardware
New dishwasher
Custom living room bookcase/sideboard installation
Rosemary planting and front stone patio installation
All interior natural stone surfaces were professionally cleaned, regrouted, and sealed.
New master bedroom and office hardwood installed, and all hardwood floors were refinished.
Gas fireplace
IPE deck professionally pressure washed and sealed
Custom linen window treatments
Property Details:
General
Loewen exterior clad and interior wood windows and sliding doors
Oak hardwood floors
LED recessed lighting
Custom finishes
Entry
Covered porch entry with flagstone floor & wood pillars
Exterior wall lighting Arroyo Craftsmen copper fixture
Living Room/Dining Room
LED Recessed and custom white tail deer sconce lights
Custom built-in cabinetry
Gas fireplace with wood mantle
Sliding wood doors
Hardwood oak floors
Kitchen/Breakfast Room
Cherry cabinetry with black hardware
Granite countertops
Breakfast area with built-in china cabinet
LED recessed lights
Kitchen Appliances and Fixtures:
Dacor 6-Burner gas range
GE Monogram range hood
Fisher/Paykel 2-drawer dishwasher with integrated wood panels
GE Monogram refrigerator & freezer with integrated wood panel
Franke stainless steel sink with Insinkerator garbage disposal
Grohe faucet and soap dispenser
Master Bedroom with En-Suite Bathroom
Large picture window with upholstered window bench seat with Calvin fabric and drawer storage
Wall of custom built-ins with adjustable shelving
Walk-in closet with custom California Closet system
Wall closet with bifold doors and California Closet system
LED recessed lights
Oak hardwood floor
Vaulted ceiling
Master Bathroom
His & her maple vanities with Giallo Reale marble slab countertops
New "California Faucets" brass lavatory faucets with PVD finish
Kohler Ladena Lav sinks
Wrap around mirrors over vanities
Aquatic jetted tub with integrated tub filler with views of hillside
Water closet with Toto low-flow toilet & casement window with roman shade
Walk-in shower with slab shower bench, walls, & custom glass doors with Cardinal 10 factory coating
New "California Faucets" body sprays with a "California Faucets" shower head and Kohler valves & trim
LED recessed lights and ventilation fans
Marble floor
Garage
Two car garage
Chamberlain automatic garage door opener
Cement floor
LED ceiling lights
Basement
Walk-in room for wine storage with original solid plank wood door.
Beams
Built-in storage closets and shelving
Cement floor
LED Ceiling lights
Water heater, gas heater, water softener
Barn
Double entry barn doors
Wood siding
Metal roof
Loft for storage
Cement & wood floors
Outdoor Living/Landscape
Paved driveway entry
IPE Deck with redwood railing and IPE caps
IPE and cement stairs
Retaining Wall with Gardens on Hillside and front of house
Stone front patio with irrigation
Cement patio in back area
Exterior wall sconces are Arroyo Craftsmen copper fixtures
LED parking area lighting
Additional overhead Tivioli lighting in back area pistachio tree
Virtual Tour (Best on Desktop)
MAP:
Showings by appointment only
Contact Erin Lail (707) 333-5596 / erin.lail@pacunion.com (Lic #02027696)
or Hillary Ryan for showings


