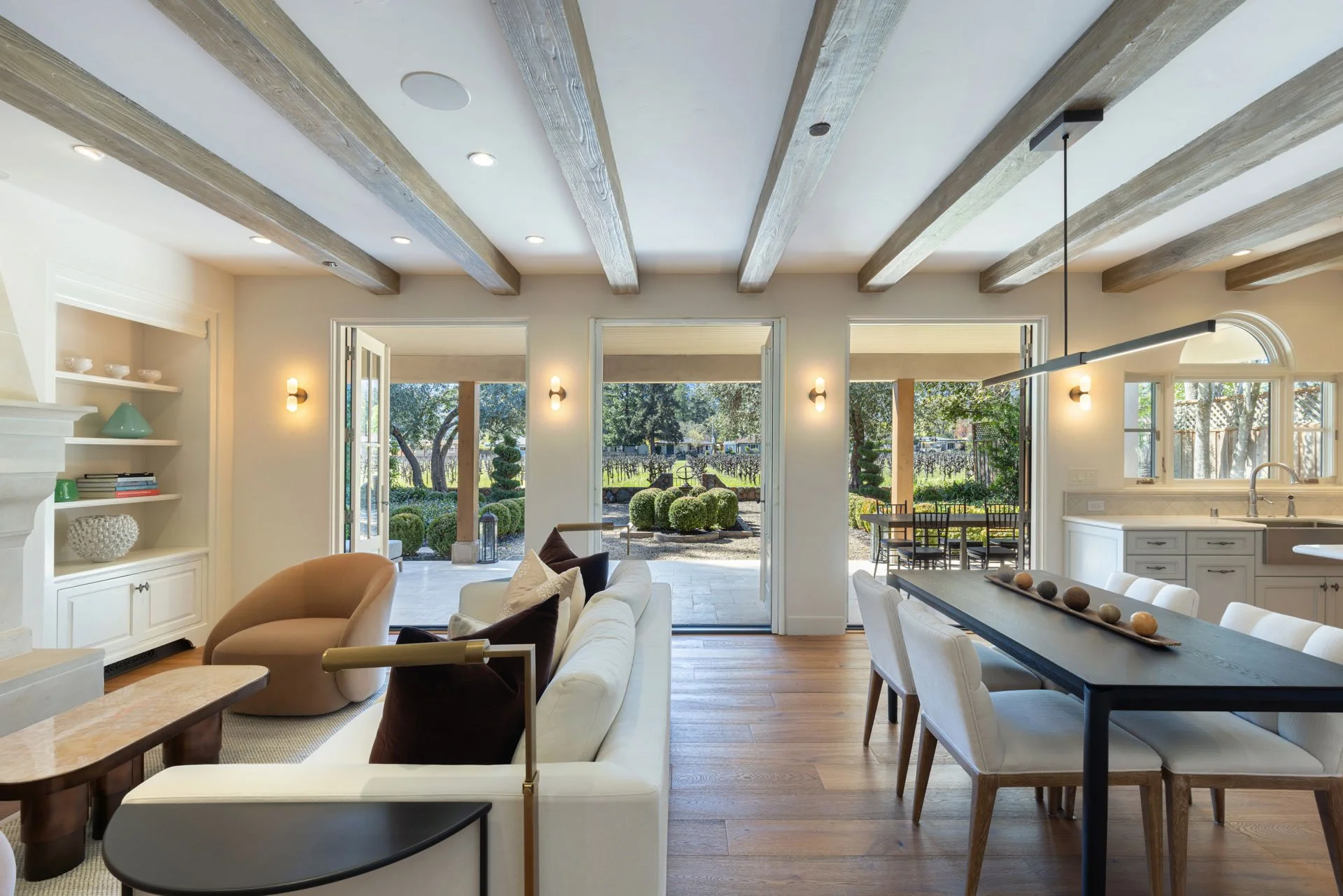Step inside this custom-built residence in St. Helena's sought-after westside neighborhood. Mere blocks from upscale shops, renowned dining, and famed tasting rooms of the historic and upbeat Main Street, this comfortable 3 BD, 2.5BA home is made-to-entertain. A comfortable open-concept great room includes: a living room with custom bookshelving and eye-catching fireplace, an open dining area that steps out to the loggia through three sets of French doors, and a beautiful kitchen. The kitchen features quartz counters, high-end Wolf and Whirlpool appliances, wine refrigerator, and views of the charming backyard. Two bedrooms are tucked behind the entertaining space downstairs. Upstairs, the primary suite plus gym spans the upper level. The generous primary bedroom is oriented to maximize natural light and views, and features a large west-facing balcony. An en suite bath with soaking tub and shower connects to a large dressing room with additional storage in a separate closet. Outside, gorgeous landscaping includes mature olive trees, manicured shrubs, wrought-iron artwork, and gravel pathways. Recent upgrades include: wood flooring in bedrooms, custom window treatments, high-end lighting, Sonos sound system. Revel in the quintessential Napa Valley lifestyle at 1149 Hudson Avenue.
Overview
APN – 009-422-008-000
Lot Size – 0.15
Sq foot – 2,154
Bedrooms – 3
Bathrooms – 2.5
Year built – 2017
Room Breakdown
Kitchen
Appliances:
Oven – Wolf
Gas Range – Wolf
Dishwasher – Whirlpool
Refrigerator/Freezer – Whirlpool
Countertops – Quartz
Flooring – White Oak Engineered
Island
Wine Refrigerator – 48 bottle capacity
Owner’s Suite
French doors open to large west-facing balcony
Sitting Area
Spans entire upper level
Large dressing room
Separate walk-in closet
Flooring – White Oak Engineered
En suite bath
Custom vanity with quartz counter
Walk-in shower with custom tile work
Soaking tub with view
Gym/Office
Upper level
Pocketing doors
Designer chandelier
Vaulted ceiling
Guest Bedroom #1
Lower level
Flooring – White Oak Engineered
Custom window blinds
View of backyard
Guest Bedroom #2
Lower level
Flooring – White Oak Engineered
Custom window blinds
Guest Bathroom #1
Dual vanity
Custom quartz counter
Walk-in shower with expansive tile work
Spacious with natural light
Custom window blinds
Laundry Room
Custom cabinetry for storage
Sink
Counter space for folding clothes
Washer/dryer included
Outdoor Living Area / Exterior Features
Large loggia with recessed lighting
Wall of French doors leading to loggia
Dining space
Lounge space
Old growth olive trees in front and back yard
Gravel paths
Decorative and detailed professional landscaping
Iron garden artwork
New fencing
Infrastructure
Exterior walls – Stucco
Garage – 2 bays
Integrated ceiling speakers
Recessed lighting throughout with Lutron scene lighting
Fireplaces – Gas insert in living room
Central cooling / heating
Roof – Composition
Natural gas
Hot Water Heater – Tankless
City sewer
City water
Generator – Generac 22KW whole house backup with automatic transfer switch
Water treatment – Filter at refrigerator
Foundation – Slab
Door / Window brand – Marvin












































