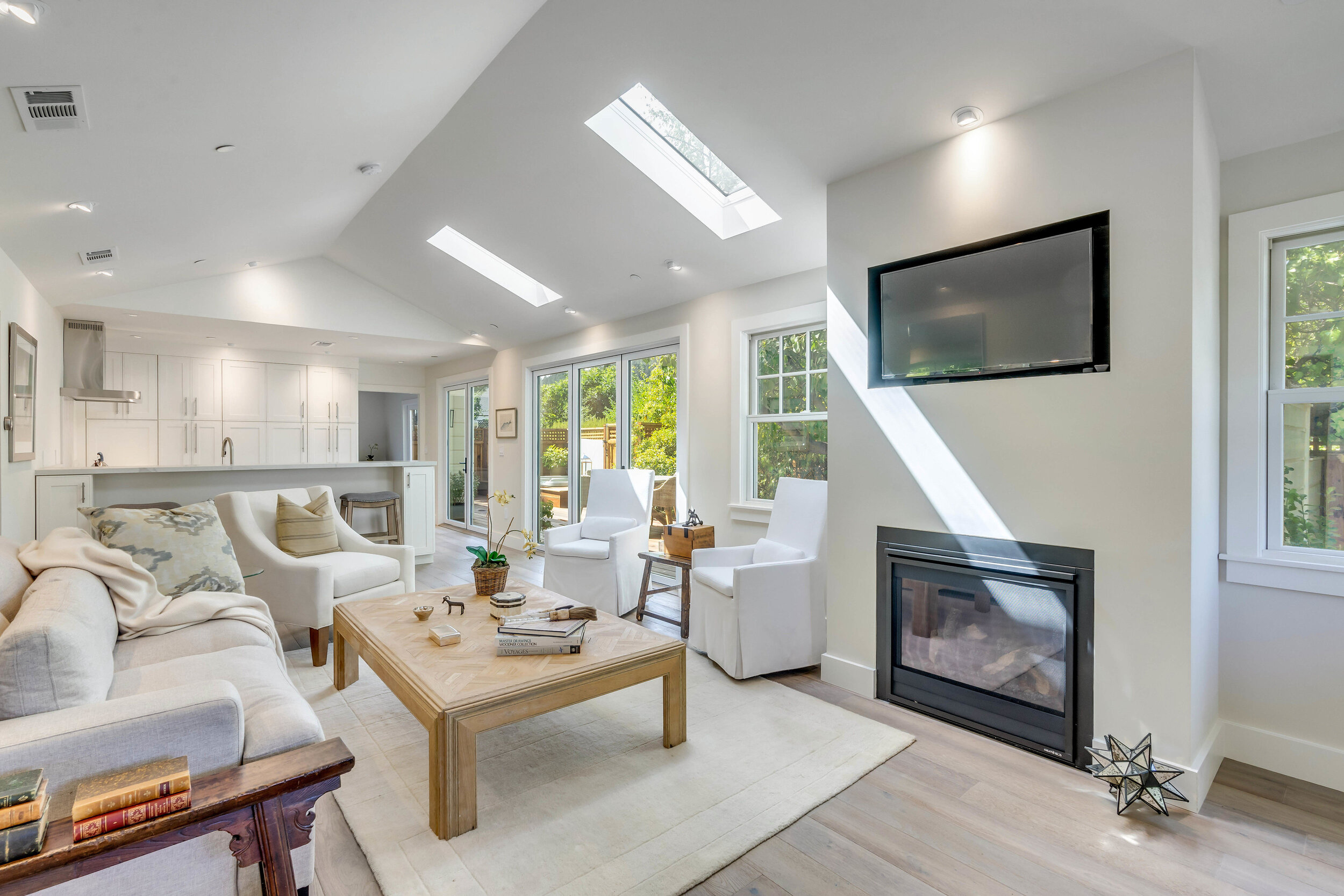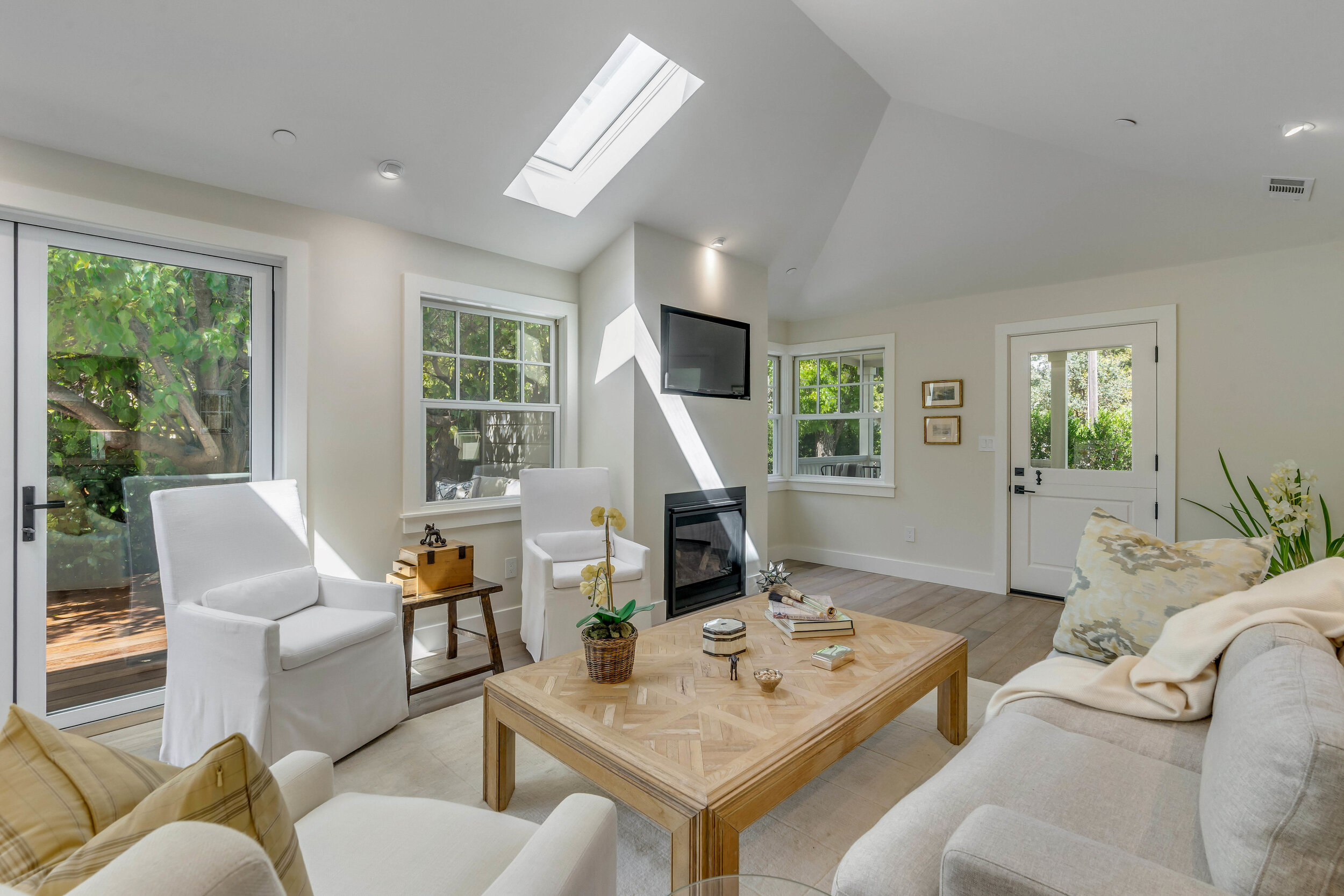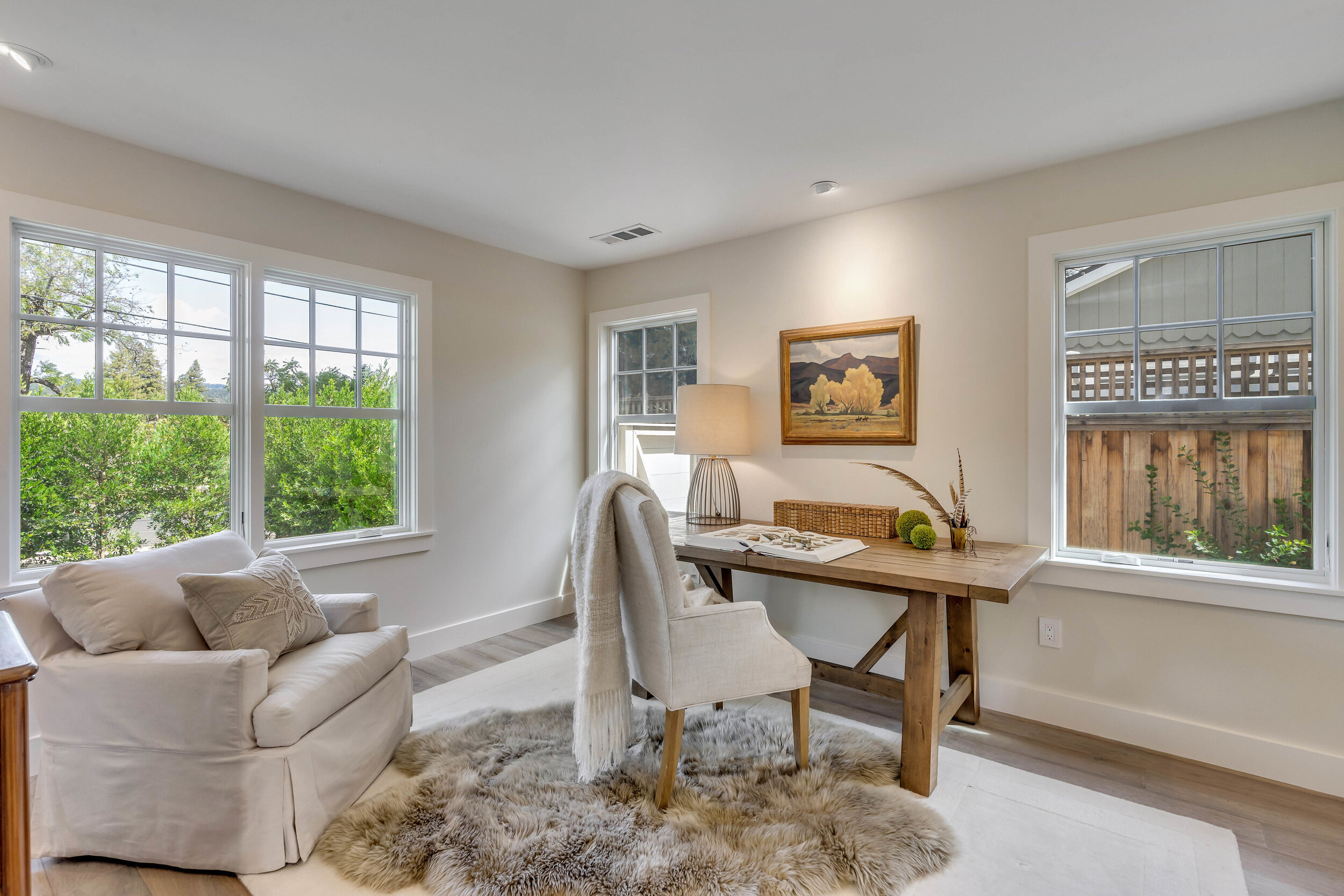1781 Spring Mountain Road, St. Helena
SOLD FOR $1,560,000
NOVEMBER 2019
Stunning renovation near downtown
Stunning farmhouse transformation only steps away from Main Street in St. Helena. This “to the studs” renovation was completed in March, 2019. This three bedroom, two bathroom home has an open floor plan perfect for entertaining. Open, airy and light, this luxury, turn-key home has designer finishes and a gourmet kitchen with top of the line appliances (Subzero, Wolf and Bosch), fit for any chef. Notice the wide plank oak flooring and a dining room with vaulted ceilings and skylights. Enjoy the indoor/outdoor living experience with 9’ glass folding doors opening from the dining/living area onto a spacious Ipe deck with integrated spa and multiple seating areas. The generously proportioned master suite features a large walk-in closet, bathroom with Duravit tub designed by Philippe Starck, frameless custom-built glass shower, and dual vanity. The infrastructure was completely redone including A/C with Nest thermostats Navien On-Demand hot water heater, new plumbing, wiring, double paned windows, french drains, and new roof. Quality, location and expansive floor plan make this perfect for full time living or a wine country escape.
Overview
APN – 009-171-003-000
Lot size – 5,444 sq ft
Sq foot – 1,416 sq ft
Bedrooms – 3
Bathrooms – 2
Originally built in 1946. Renovated in 2019.
Features
Central Heat/AC with Nest Thermostat
Recessed LED Lighting on Dimmer Switches with Decora Plates
Dutch Door Entry
Vaulted Living & Dining Room Ceiling with Skylights
9’ Folding/Sliding Glass Doors in Living/Dining/Kitchen Areas
Wide Plank Oak Floors
Marble Mosaic Floors in Bathrooms
Gas Fireplace with Remote Control
Emtek Hardware
LG High Efficiency 4.5 Cu. Ft. Front Load Washer
LG High Efficiency 7.4 Cu. Ft. Dryer with Steam Feature
Custom Closets by Closets by Design
Gourmet Kitchen
Wolf Dual Fuel Stove with Self-Cleaning Oven and Savona Range Hood
SubZero Refrigerator and 2 Freezer Drawers
Bosch Dishwasher
Ample storage and thoughtful layout, with hidden toe-kick drawers in the kitchen
Master Suite
Large Master suite opening to patio and hot tub
Duravit Tub designed by Philippe Starck in Master Bathroom
Frameless, Custom Built, Glass Shower Doors
Toto Toilets
Outdoor Living Area / Exterior
Durable 500 Sq. Ft. IPE Deck
Sundance 5 Seat Hot Tub with Waterfall, Lighting and Protective Cover
Entry Garden with Bluestone Walkway, 3-Tier Fountain, Drought Resistant Lawn, and Timed Irrigation System
Vegetable and Flower Garden
Shed for Creative Projects
Converted garage for office/sitting area
1-car parking
Infrastructure
30 Year GAF Roof
All New Plumbing
Navien Gas On-Demand Hot Water Heater
All New Electric & Cat 5 Wiring
Dual Pane Windows and Insulated Walls for Energy Efficiency
French Drains on Side and Rear Walls
City Water & Sewer
St. Helena School District
Exterior walls – Wood siding
Roof – Composition
Gas – Natural Gas
Internet / cable provider – Comcast
































